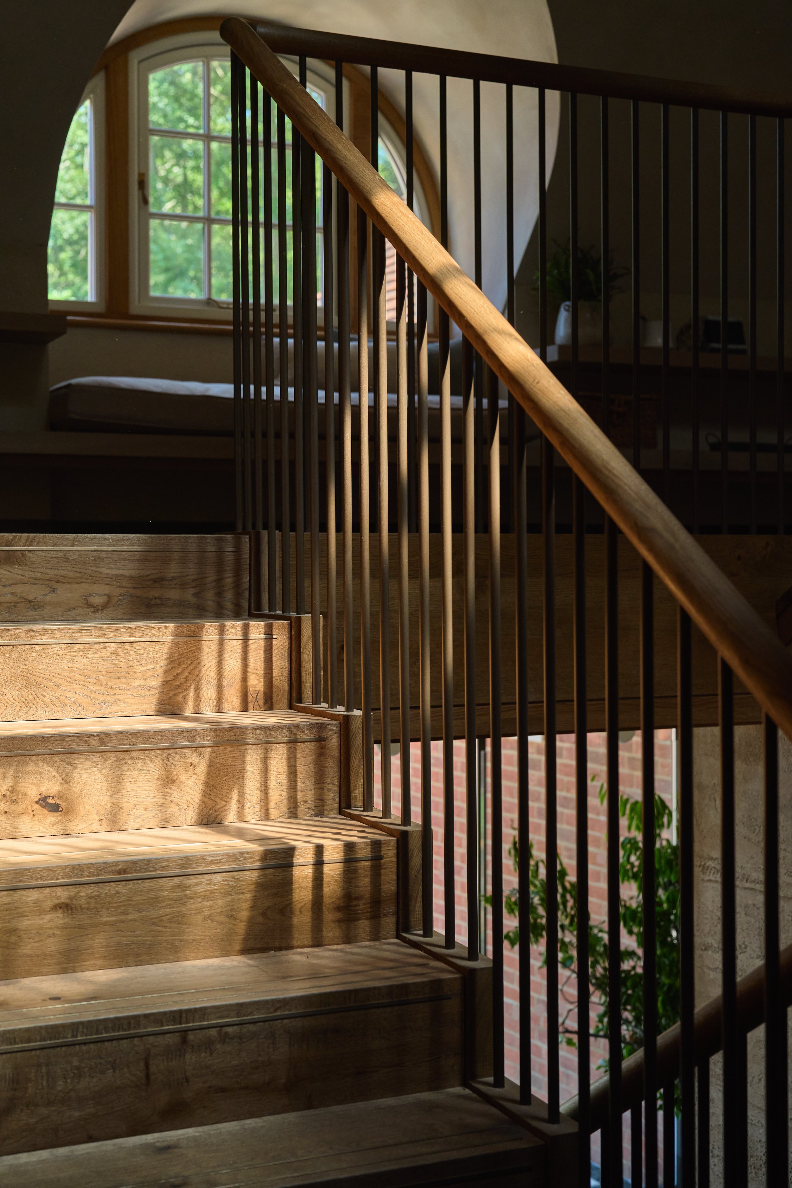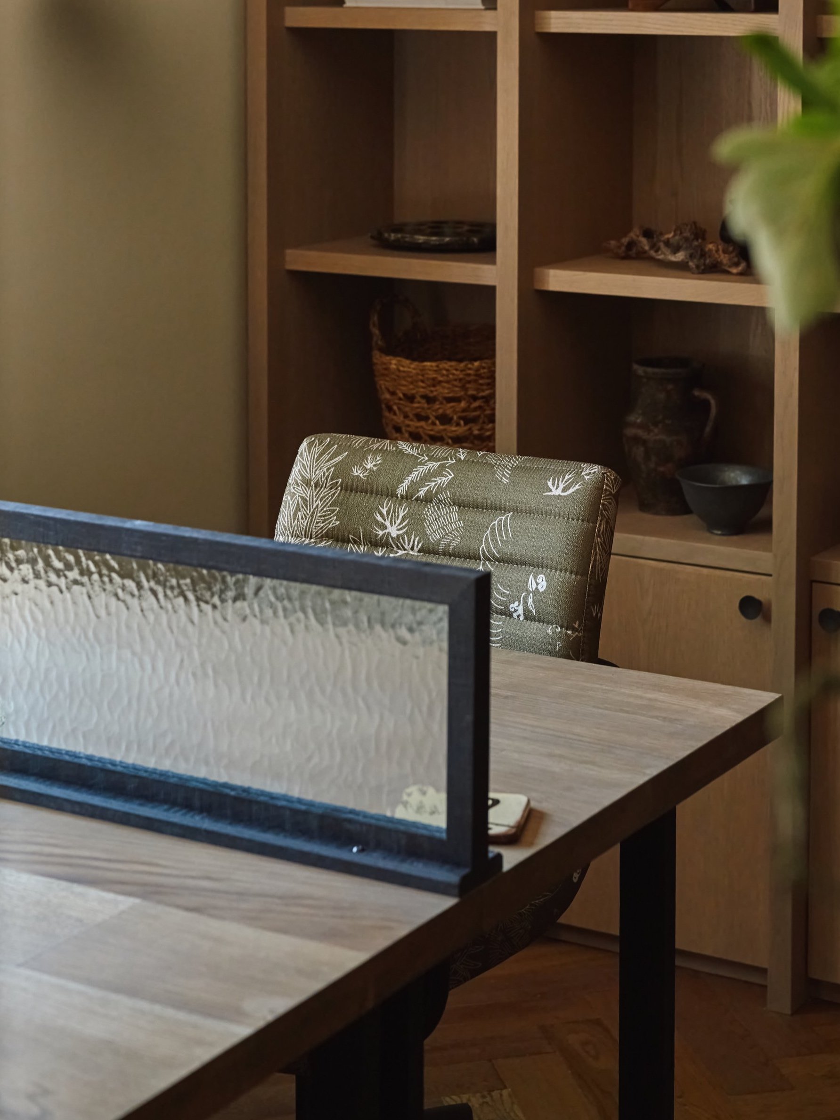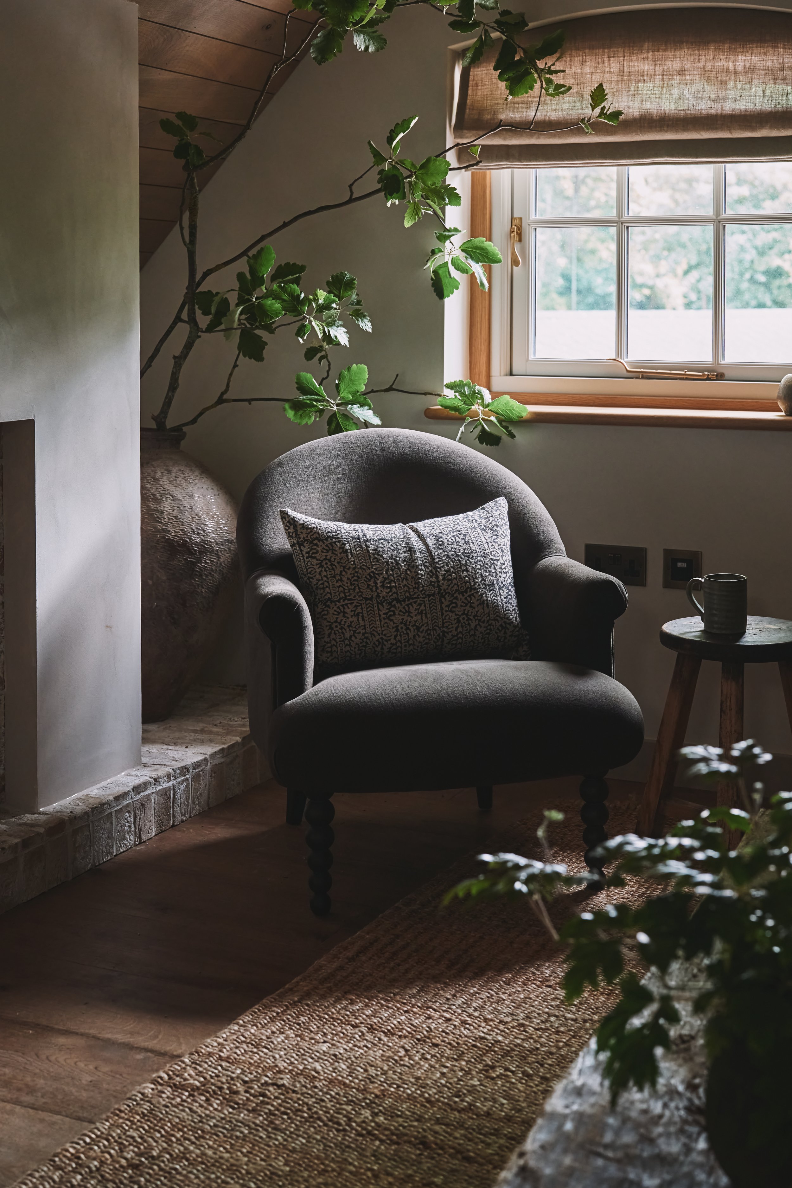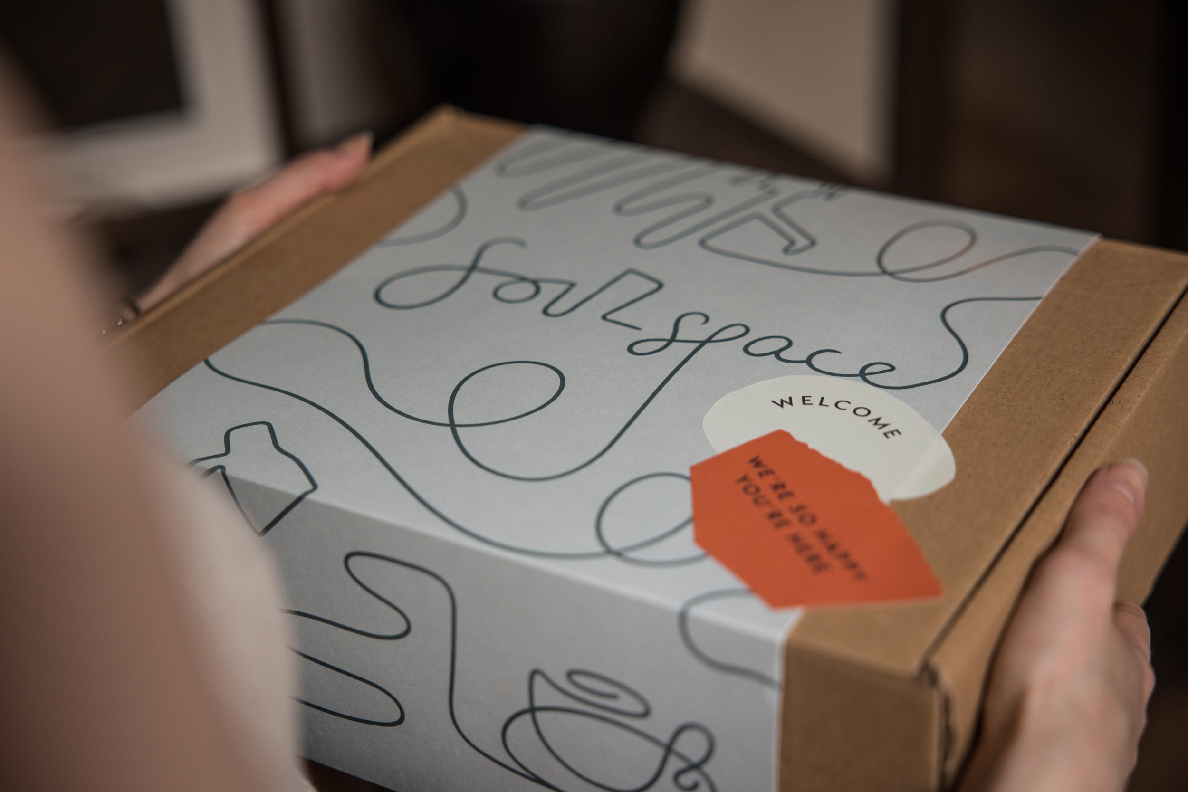
Soulspace
A soulful, riverside co-working and events space.
We delivered: Strategy, Brand & Interior Design
The Boathouse is home to Soulspace, a new co-working and events concept on the banks of the River Wey in Guildford. This purpose-built space was designed to resemble an old boat house, complete with sloping eaves and arched windows in characterful recesses. Members are able to hire a permanent desk in the Residence, hot-desk in the open-plan Attic, or host a group in one of the Gathering Rooms.
Raw Clay were hired to support the Soulspace team with the creation of a brand strategy and visual identity, which in turn informed the interior design of the three-storey building. We were tasked with completing the project using sustainable and ethically sourced materials that would improve with age and use - adding to the building’s story and character.
The identity
The Soulspace identity draws inspiration from our connection to the river, with the logo created from flowing, meandering lines that retain a hand-written feel. A collage of paper cut shapes resembles sediment from the river bed, with organic forms akin to rocks and pebbles.
interior design
Our brief was to ensure harmony between the Boathouse and its surroundings - blending the boundary between natural and manmade. As the building sits on the banks of the river, we built our design concept around the layers of a river and the materials found there.
The lower ground floor of Soulspace is inspired by the river bed, with references to sediment, rock, and clay throughout the scheme. We used deep reddish browns to envelop visitors in the earthy, below-ground Gathering Rooms - spaces that need to foster connection and collaboration.
Textured, rustic clay plaster moves in sedimentary layers, guiding you to the upper ground floor, which takes inspiration from the water. We use a recurring ripple detail throughout this floor - on the edge of timber desks, in the choice of glass for partition screens, and in the styling of the shelves - which catches the light that reflects off the water outside.
The first floor takes us to the plants, trees and other flora lining the river, and we reference this with textural layers of different types of wood, and bespoke artwork celebrating nature’s tones and shapes. This floor feels loftlike and relaxed - perfect for evening events.
Merchandise & Print
We designed a collection of merchandise for Soulspace that is included in member’s welcome packs, as well as available to buy from the online shop. Everything is sustainably produced, using materials that can be recycled at the end of their use.
We came to raw clay with a feeling we wanted to create. We described our dream to them, and they somehow made it a tangible reality that could be felt by others.
Jessica Meins, THE BOATHOUSE
Colaborative partners
Main Contractor - O&D Construction
Architect - Mitchell Evans
Lighting Design - Mistry Lighting
Photography - Lydia Harper & Joey Kendall-Brown
Documentary - Fraser Stephen & Alicja Rymarowicz














































